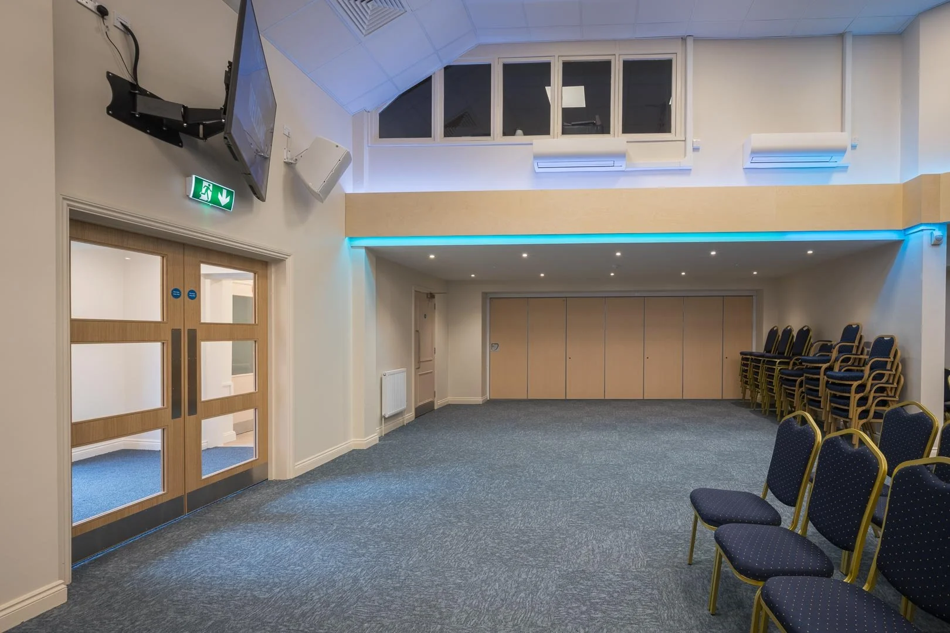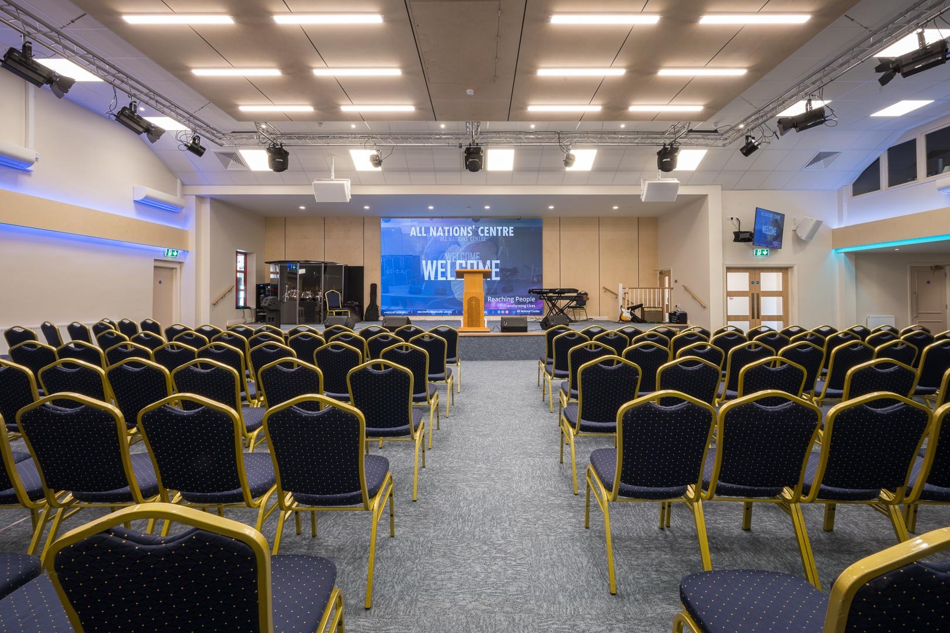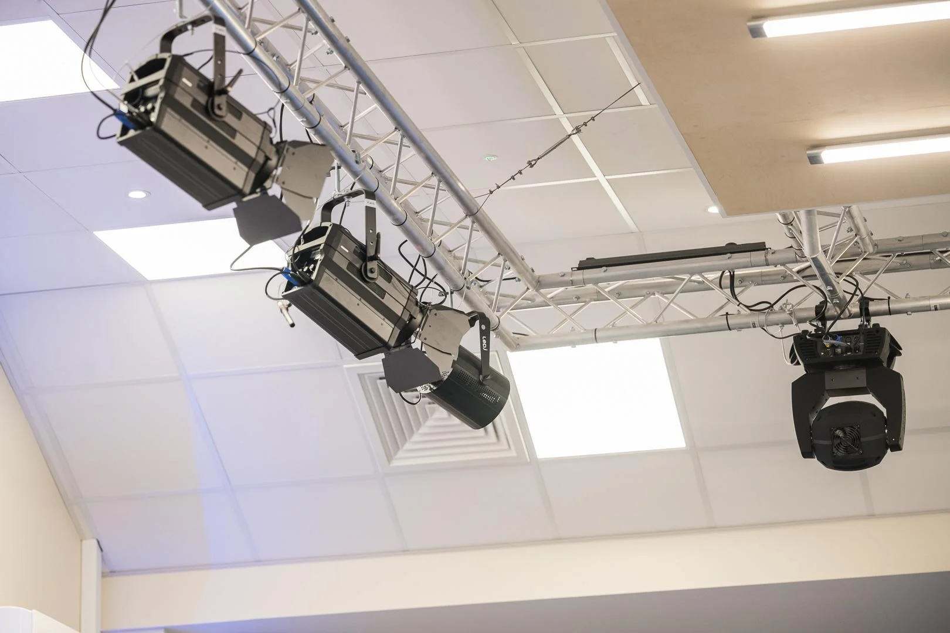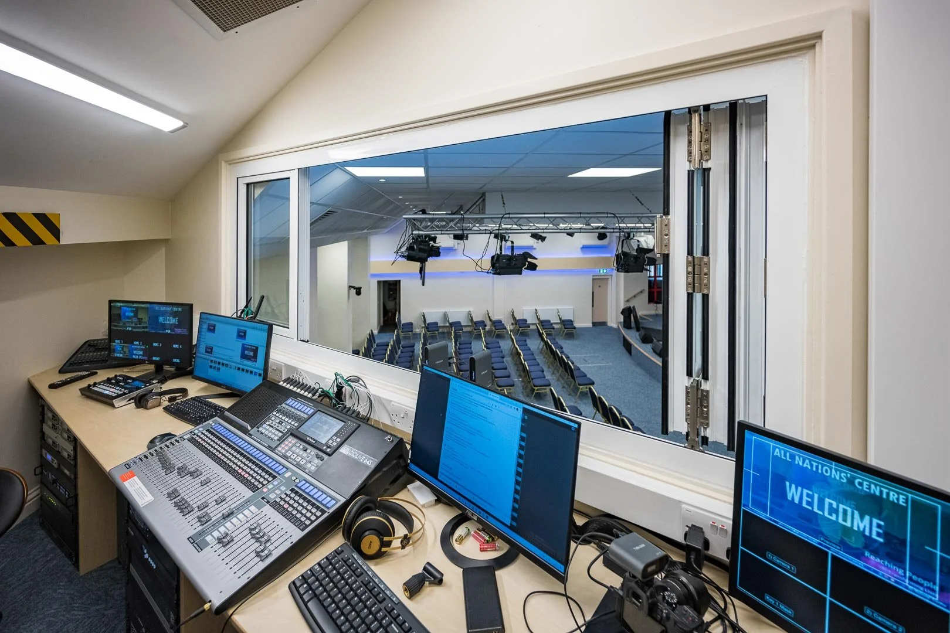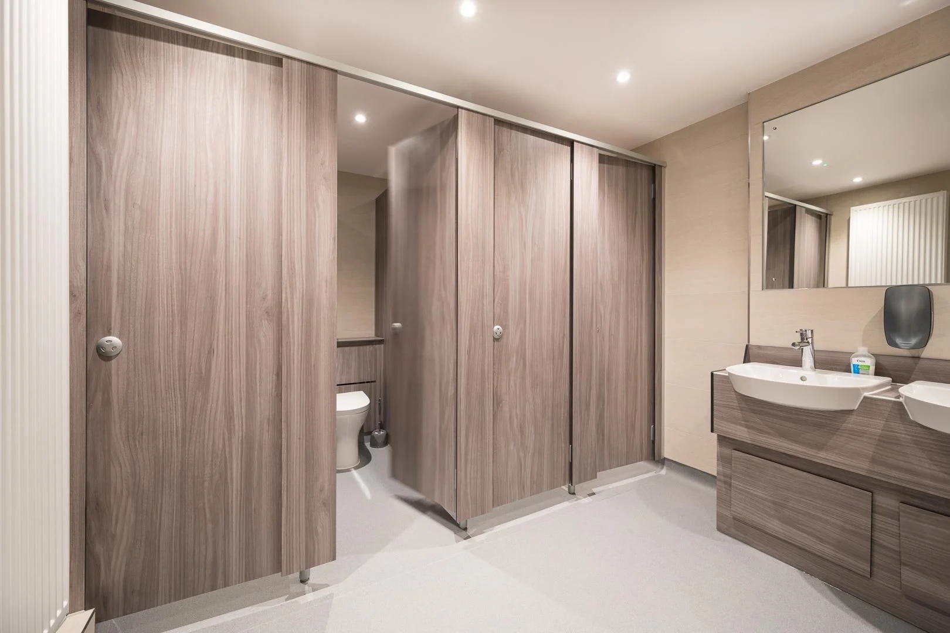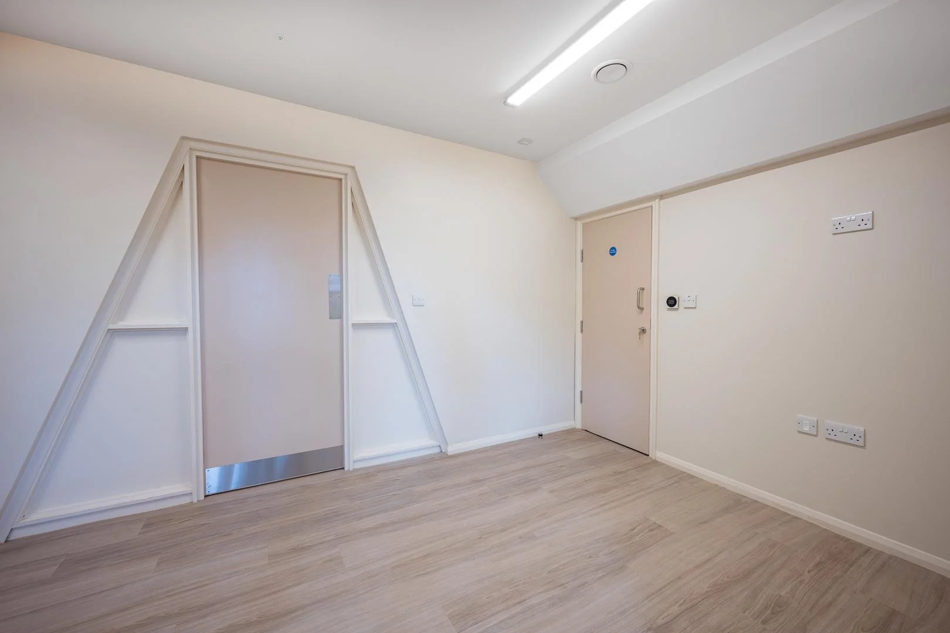All Nations Centre
The Ash team was enthusiastic about delivering a significant refurbishment and extension project for the All Nations Centre, in Vauxhall London. The project involved expanding the existing main hall to accommodate a larger congregation. To support the existing structure during the removal of an external wall and the construction of a new one, extensive temporary propping was installed within the double-height space.
During the excavation of the hall floor it was discovered that the rain water had been discharging under the the slab for many years. To address the issue the rain water was re designed & installed.
Following the completion of the extension, a complete renovation of the building was undertaken. The two-story building comprises a main hall, kitchen, W/Cs with prayer rooms, offices, and other rooms used for community purposes. Sliding doors were installed in certain areas to allow the congregation to divide the space if required.
To house the high-level AV equipment necessary for the Church, a complete electrical rewiring was carried out. A new hanging M&E platform was also added, along with a new fire alarm system. To bring the areas in line with the new main hall space, new W/Cs were installed throughout and an industrial kitchen was added. Due to the building's age, a high level of asbestos was identified and removed swiftly and safely. Lastly, the entire building was redecorated, giving it a fresh and new feel for the client.
Project Details:
Client: All Nations Centre, The Apostolic Church
Architect: JBKS Architects
Consultant: Ridge & Partners LLP
Value: £1.7m
Location: Vauxhall, London
Duration: 48 weeks

