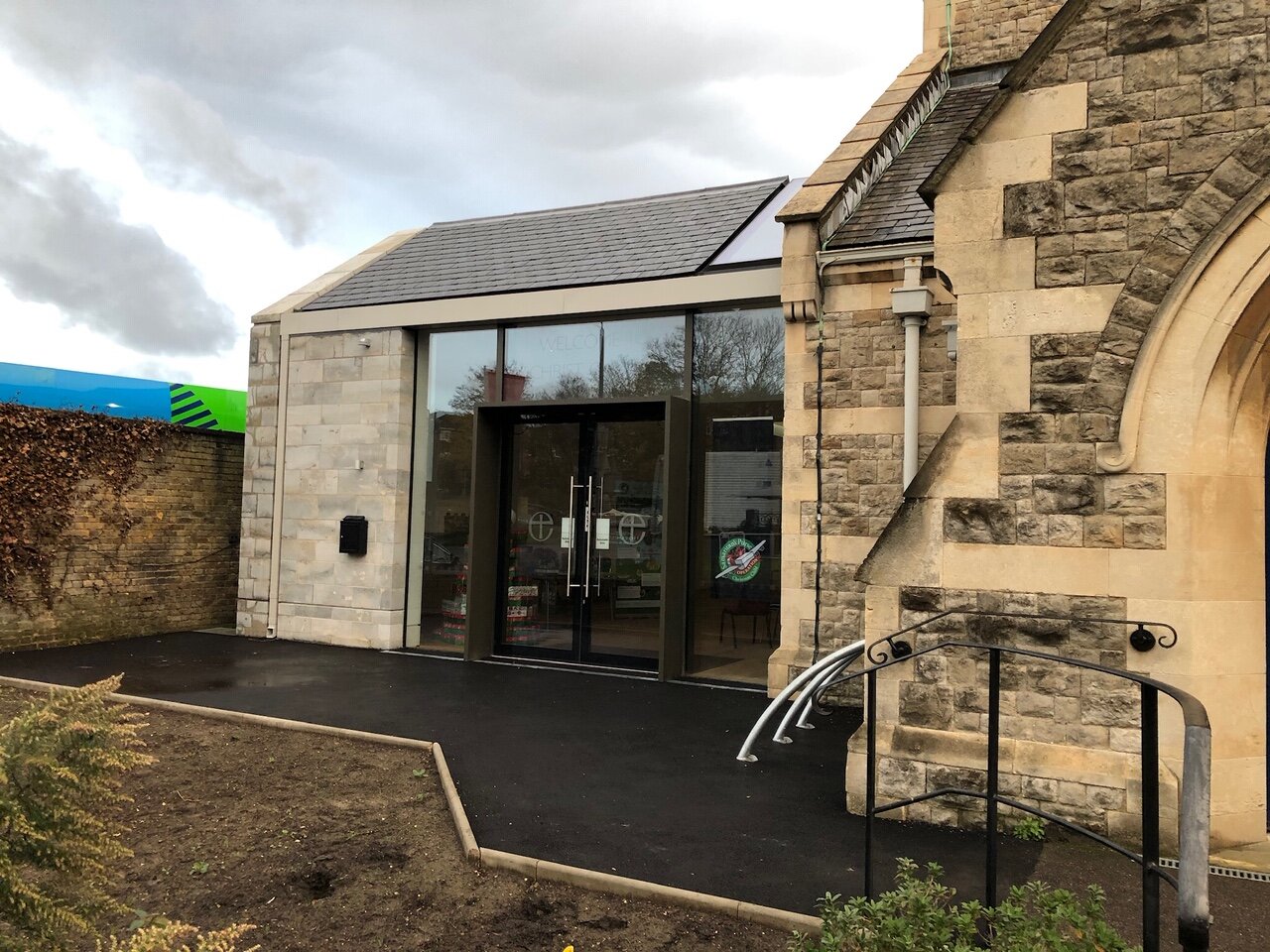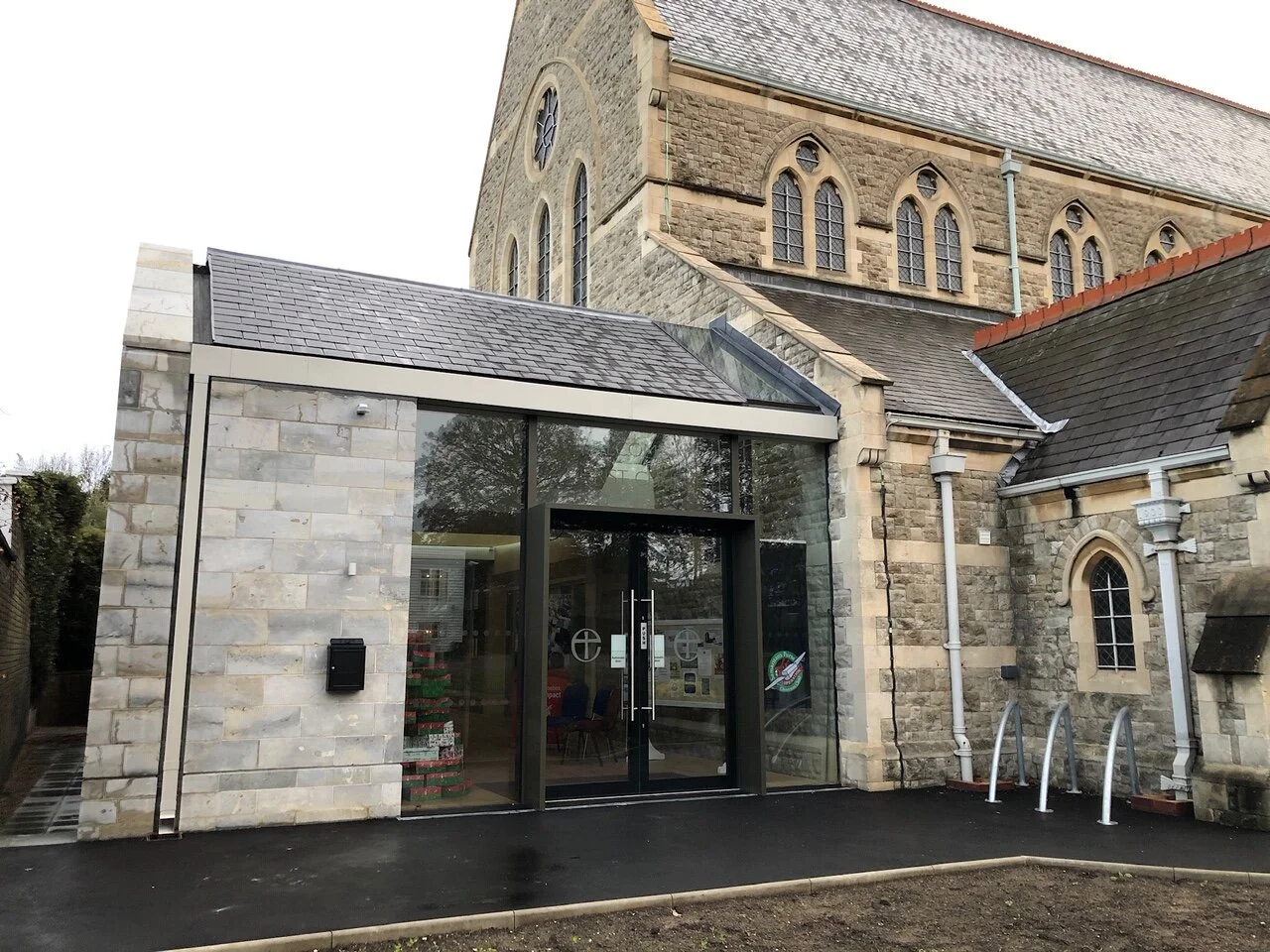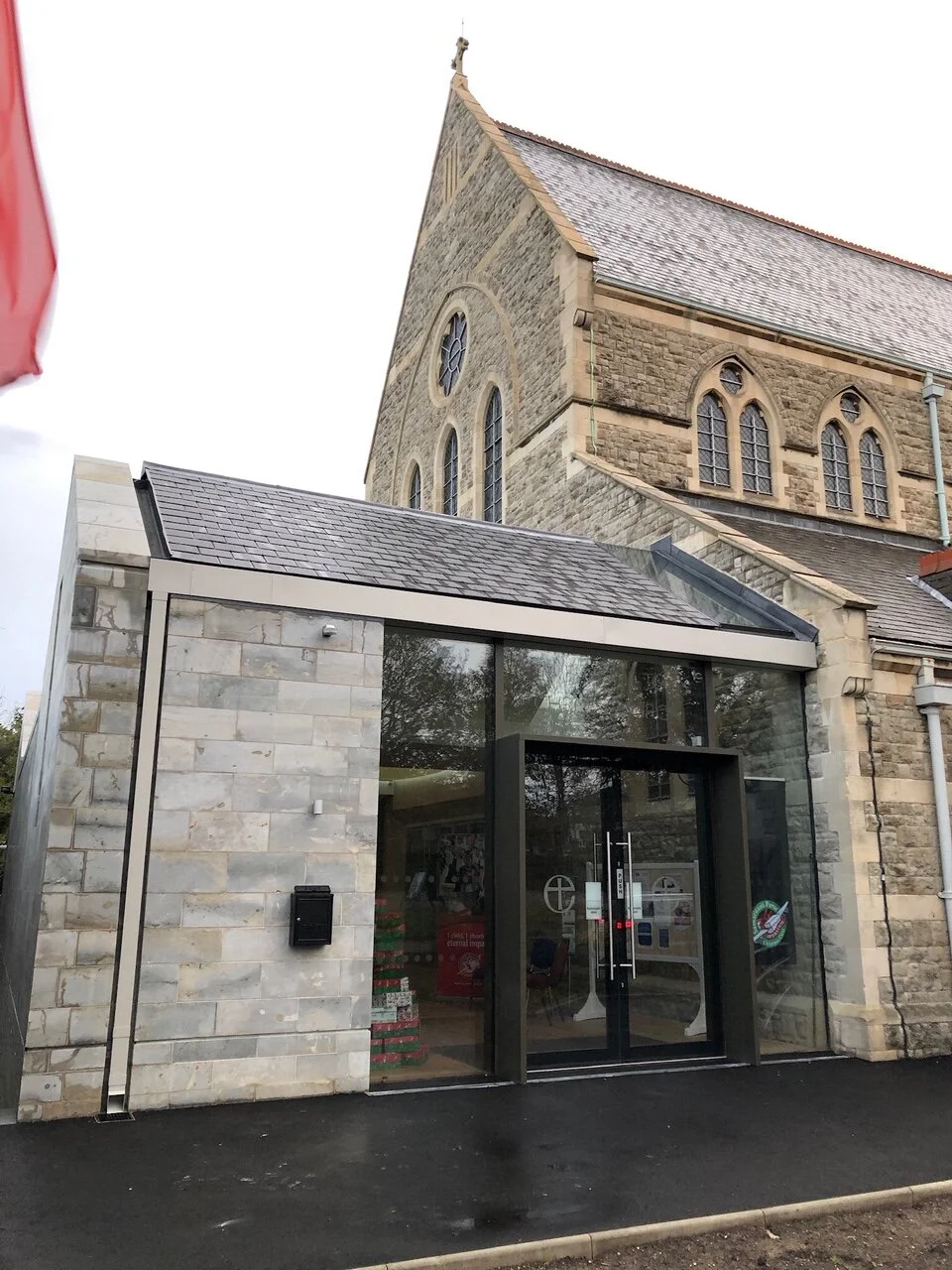Christ Church SIdcup
Ash was appointed to deliver a new single-storey steel frame extension clad in Kentish ragstone. The works included forming and supporting a new opening into the church and marrying the new glazing with the old ragstone walls of the church. This extension to the existing church hall will create a new West Wing Annex, creating more space for the main function area.
As with many ecclesiastical projects, the team had to be creative with areas of construction, including the details inbetween the glazed units and the exisiting church which was fully operational throughout this project.
Project Details:
Client: Parochial Church Council of Christ Church
Architect: Purcell Architecture Ltd
Consultant: Synergy LLP
Value: £664,000
Location: Sidcup, London
Duration: 47 weeks



